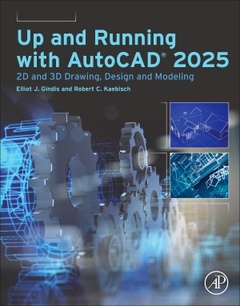L’édition demandée n’est plus disponible, nous vous proposons la dernière édition.
Up and Running with AutoCAD 2025 2D and 3D Drawing, Design and Modeling
Langue : Anglais
Auteur : Kaebisch Robert C.

Up and Running with AutoCAD® 2025: 2D and 3D Drawing, Design and Modeling presents a combination of step-by-step instructions, examples, and insightful explanations. The book emphasizes core concepts and practical application of AutoCAD in engineering, architecture, and design. Equally useful in instructor-led classroom training, self-study, or as a professional reference, the book is written by a long-time AutoCAD professor and instructor with the user in mind.
1. AutoCAD Fundamentals - Part I
2. AutoCAD Fundamentals - Part II Spotlight On: Architecture
3. Layers, Colors, Linetypes, and Properties
4. Text, Mtext, Editing, and Style Spotlight On: Mechanical Engineering
5. Hatch Patterns
6. Dimensions Spotlight On: Electrical Engineering
7. Blocks, Wblocks, Dynamic Blocks, Groups, and Purge
8. Polar, Rectangular, and Path Arrays Spotlight On: Interior Design
9. Basic Printing and Output
10. Advanced Output - Paper Space Spotlight On: Civil Engineering
11. Advanced Linework
12. Advanced Layers Spotlight On: Aerospace Engineering
13. Advanced Dimensions
14. Options, Shortcuts, CUI, Design Center, and Express Tools Spotlight On: Chemical Engineering
15. Advanced Design and File Management Tools
16. Importing and Exporting Data Spotlight On: Biomedical Engineering
17. External References (Xrefs)
18. Attributes Spotlight On: Drafting, CAD Management, Teaching, and Consulting
19. Advanced Output and Pen Settings
20. Isometric Drawing
21. 3D Basics
22. Object Manipulation
23. Boolean Operations and Primitives
24. Solid Modeling
25. Advanced Solids, Faces, and Edges
26. Surfaces and Meshes
27. Slicing, Sectioning, Layouts, and Vports
28. Advanced UCS, Views, Text, and Dimensions in 3D
29. Dview, Camera, Walk and Fly, Path Animation
30. Lighting and Rendering
2. AutoCAD Fundamentals - Part II Spotlight On: Architecture
3. Layers, Colors, Linetypes, and Properties
4. Text, Mtext, Editing, and Style Spotlight On: Mechanical Engineering
5. Hatch Patterns
6. Dimensions Spotlight On: Electrical Engineering
7. Blocks, Wblocks, Dynamic Blocks, Groups, and Purge
8. Polar, Rectangular, and Path Arrays Spotlight On: Interior Design
9. Basic Printing and Output
10. Advanced Output - Paper Space Spotlight On: Civil Engineering
11. Advanced Linework
12. Advanced Layers Spotlight On: Aerospace Engineering
13. Advanced Dimensions
14. Options, Shortcuts, CUI, Design Center, and Express Tools Spotlight On: Chemical Engineering
15. Advanced Design and File Management Tools
16. Importing and Exporting Data Spotlight On: Biomedical Engineering
17. External References (Xrefs)
18. Attributes Spotlight On: Drafting, CAD Management, Teaching, and Consulting
19. Advanced Output and Pen Settings
20. Isometric Drawing
21. 3D Basics
22. Object Manipulation
23. Boolean Operations and Primitives
24. Solid Modeling
25. Advanced Solids, Faces, and Edges
26. Surfaces and Meshes
27. Slicing, Sectioning, Layouts, and Vports
28. Advanced UCS, Views, Text, and Dimensions in 3D
29. Dview, Camera, Walk and Fly, Path Animation
30. Lighting and Rendering
Robert Kaebisch is a professional licensed architect and instructor in the Construction Sciences Group: Architectural/Structural Engineering Technician Program at Gateway Technical College. He teaches a variety of courses including and related to: architecture, construction, residential design and code, commercial design and code, mechanical systems, conflict resolution in construction and building inspections. He teaches a variety of different software in those courses including AutoCAD, Revit, SketchUp and MS-Office products.
- Strips away complexities and reduces AutoCAD® to easy-to-understand, basic concepts
- Teaches the essentials of operating AutoCAD® that build student confidence
- Documents commands with step-by-step explanations, including what the student needs to type in and how AutoCAD® responds
- Combines 2D and 3D content in one affordable volume
Date de parution : 07-2024
Ouvrage de 862 p.
21.5x27.6 cm
Thèmes d’Up and Running with AutoCAD 2025 :
© 2024 LAVOISIER S.A.S.



