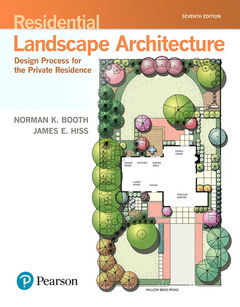Residential Landscape Architecture (7th Ed.) Design Process for the Private Residence
Auteurs : Booth Norman, Hiss James

Thorough, how-to explanations and illustrations present the fundamentals of residential landscape design.
This comprehensive resource guides readers through the entire process of designing a residential landscape, from initial contact with the client and discussion of a rough concept, to completing a finished master plan and selecting materials for implementing the design. Numerous illustrations and helpful case study examples provide a clear look at the principles and techniques discussed in the book, making it an ideal introductory text for students and an invaluable reference for professional designers and homeowners.
Residential Landscape Architecture: Design Process for the Private Residence, 7/e retains the content of the previous editions and provides new learning objectives, clearer text, a new overview and design project used to convey phases of the design process, additional photographs of built projects, discussion of current technologies, and new techniques for rendering color drawings within limited time frames.
1.The Typical Residential Site
2.Outdoor Space
3.Sustainable Design
4.Design Process Overview
5.Meeting the Clients
6.Site Measuring and Base Map Preparation
7.Site Analysis and Design Program
8.Diagrams
9.Preliminary Design and Design Principles
10.Form Composition
11.Spatial Composition
12.Material Composition and Master Plan
13.Special Project Sites
14.Case Studies in Alternative Design Solution
15.Rendering Landscape Design Drawings in Color
Norman K. Booth is Professor Emeritus, The Ohio State University, where he taught landscape architecture for over 31 years. Booth’s specialty was teaching introductory design and graphic courses in both the graduate and undergraduate programs. He also participated in teaching a series of five short courses on residential landscape design for over 20 years through The Ohio State Extension Service and in Arizona, California, Georgia, Washington, and Wisconsin. He served on the UNE and LARE committees for the Council of Landscape Architectural Registration Boards (CLARB) and participated in accreditation teams for the ASLA Landscape Architectural Accreditation Board (LAAB). He is the author of Basic Elements of Landscape Architecture (Waveland Press, 1990) and Foundations of Landscape Architecture (Wiley, 2012).
James E. Hiss is Associate Professor Emeritus, The Ohio State University, where he taught landscape architecture for over 28 years. His specialty was teaching residential site design, graphics, and construction courses in both the graduate and undergraduate programs. He also participated in teaching a series of five short courses on residential landscape design through The Ohio State Extension Service and in Arizona, Maryland, Ohio, Pennsylvania, Utah, and Wisconsin. He is the author of Perspectives: An Effective Design Tool (ASLA, Landscape Architecture Foundation, 1985) and taught perspective drawing workshops in California, Colorado, Georgia, Hawaii, Ohio, Oklahoma, Texas, and Washington, DC. He retired from The Ohio State University in 2003 and co-founded The EDGE Group, a landscape architecture and planning firm, with offices in Columbus and Toledo, OH and Nashville, TN. He retired from The EDGE Group in 2013. He established Places + Spaces, LLC, where he continues part-time residential site design along with his writing efforts.
Written by two landscape architects with over 60 years of combined experience teaching the subject matter at the college level. The only text of its kind for college students, this book also serves as an ideal resource for professionals and homeowners.
Retains the content of the previous editions and provides features that improve the effectiveness of the text, including new learning objectives written to better define the learning outcomes and clearer text.
Step-by-step, in-depth explanations of each step in the process (with one chapter completely devoted to each step) provide a thorough understanding of the process.
NEW! Discussion and illustration of how concept diagrams are used in the design process as a first step in creating functional diagrams are included in an enhanced Chapter 8.
Instructional techniques for color rendering landscape drawings in pencil and on the computer provide opportunities to design with color (Chapter 15).
NEW! A new section on quick color rendering techniques that can be used to efficiently color a site plan in limited time, plus new examples of digital color rendering are included in Chapter 15.
Hundreds of graphic illustrations and many photographs provide visuals showing how to undertake each step.
NEW! Photographs of actual built landscape projects replace a number of illustrations in Chapters 2 providing real-world examples of outdoor space.
NEW! An actual design project demonstrates the overview of the design process in a completely rewritten Chapter 4. Photographs of the project before and after installation compl
Date de parution : 10-2017
Ouvrage de 608 p.
21.4x2.8 cm



