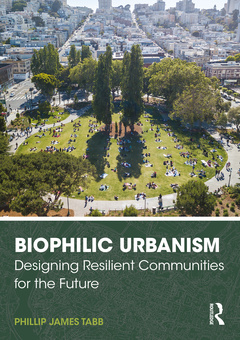Biophilic Urbanism Designing Resilient Communities for the Future
Auteur : Tabb Phillip James

Biophilic Urbanism provides readers with the tools to create more nature-based urban environments that are climate positive, sustainable, and healthy. The principles of biophilia are intended to support appreciation and direct engagement with nature, to responsibly utilize on-site natural resources, and to plan according to climatic conditions and local ecological processes. It seeks to create resilient and equitable human places capable of providing critical life-support functions and a strong sense of community, and to foster experiences that raise the human spirit creating a sense of awe. Twenty-five pattern attributes are defined and explored, each of which contributes to these goals.
Because of the dire necessity to respond to the COVID-19 pandemic, Biophilic Urbanism includes discussion of our need for connections, both to nature and one another, and the physical characteristics of cities and buildings relative to the contagious qualities of the air-borne virus.
Case studies, found throughout the world, are presented illustrating detailed biophilic planning and design strategies. The book will be of use to practitioners and students in the fields of natural and social sciences, behavioral science and psychology, environmental engineering, health and wellness professionals, architecture, landscape architecture, interior architecture, and planning.
PART ONE: Principles
Chapter 1. Introduction
Chapter 2. Principles
PART TWO: Precedents
Chapter 3. Precedent 1: Castello di Gargonza, Italy
Chapter 4. Precedent 2: Google Headquarters, California
Chapter 5. Precedent 3: Helsinge Haveby, Denmark
Chapter 6. Precedent 4: Kronsberg District, Germany
Chapter 7. Precedent 5: Pontevedra City Center, Spain
Chapter 8. Precedent 6: Singapore Park Connector Network
PART THREE: Case Study
Chapter 9. Serenbe Community, Georgia
Chapter 10. Summary
Phillip James Tabb is Professor Emeritus of Architecture at Texas A&M University and founder and principal of Phill Tabb Studio. He received his Bachelor of Science degree in Architecture from the University of Cincinnati, Master of Architecture from the University of Colorado, and his PhD in the Energy and Environment Programme from the Architectural Association in London. Among his publications is Solar Energy Planning published by McGraw-Hill in 1984, co-authored The Greening of Architecture: A Critical History and Survey of Contemporary Sustainable Architecture and Urban Design published by Ashgate in 2013, co-edited Architecture, Culture and Spirituality also published by Routledge in 2015, Serene Urbanism: A Biophilic Theory and Practice of Sustainable Placemaking, published by Routledge in 2017, and Elemental Architecture: The Temperaments of Sustainability, published by Routledge in 2019. He is the master plan architect for the Serenbe Community – an award-winning biophilic community being realized near Atlanta, Georgia.
Date de parution : 12-2020
17.4x24.6 cm
Date de parution : 12-2020
17.4x24.6 cm
Thèmes de Biophilic Urbanism :
Mots-clés :
Biophilic Urbanism; Agricultural Urbanism; COVID-19 pandemic; Animal Kingdom; Biophilic planning; Val Di; Val Di Chiana; Pattern Attributes; Biophilic Design; Geothermal Heating; Photovoltaic Electricity Production; Numinous Experiences; Dense; Indoor Outdoor Spaces; Biophilic Cities; Park Connector; Concerted Effort; Climate Neutrality; Serenbe Community; Food Hub; MERS; Omega Forms; CHP Plant; Larger Events Spaces; Variable Spatial Environment; Wild Boar; Crab Farms



