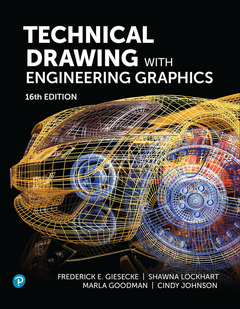Technical Drawing with Engineering Graphics (16th Ed.)
Auteurs : Giesecke Frederick, Lockhart Shawna, Goodman Marla, Johnson Cindy

This full-color text offers a clear, complete introduction and detailed reference for creating 3D models and 2D documentation drawings. Building on its reputation as a trusted reference, this edition expands on the role that 3D CAD databases now play in design and documentation. Superbly integrated illustrations, text, step-by-step instructions, and navigation make it easier than ever to master key skills and knowledge. Throughout, the authors demonstrate 3D and 2D drawing skills and CAD usage in real-world work practice in today's leading disciplines. They combine strong technical detail, real-world examples, and current standards, materials, industries, and processes-all in a format that is efficient, colorful, and visual.
Features:
- Splash Spread: Appealing chapter opener provides context and motivation.
- References and Web Links: Useful weblinks and standards provided upfront in each chapter.
- Understanding Section: Foundational introductions, tabbed for easy navigation, outline each topic's importance, use, visualization tips, and theory.
- Detail Section: Detailed, well-tested explanations of drawing techniques, variations, and examples-organized into quick-read sections, numbered for easy reference.
- CAD at Work Section: Breakout pages offer tips on generating drawings from 2D or 3D models.
- Portfolio Section: Examples of finished drawings show how techniques are applied in the real world.
- Key Words: Italicized on first reference, summarized after each chapter.
- Chapter: Summaries and Review Questions: Efficiently reinforce learning.
- Exercises: Outstanding problem sets with updated exercises, including parts, assembly drawings from CAD models, sketching problems, and orthographic projections.
Chapter 1 The Worldwide Graphic Language for Design
Chapter 2 Layouts and Lettering
Chapter 3 Visualization and Sketching
Chapter 4 Geometry for Modeling and Design
Chapter 5 Modeling and Design
Chapter 6 Orthographic Projection
Chapter 7 2D Drawing Representation
Chapter 8 Section Views
Chapter 9 Auxiliary Views
Chapter 10 Modeling for Manufacture and Assembly
Chapter 11 Dimensioning
Chapter 12 Tolerancing
Chapter 13 Threads, Fasteners, and Springs
Chapter 14 Working Drawings
Chapter 15 Drawing Control and Data Management
Chapter 16 Gears and Cams
Chapter 17 Electronic Diagrams
Chapter 18 Structural Drawing
Chapter 19 Landform Drawings
Chapter 20 Piping Drawings
Chapter 21 Welding Representation
Chapter 22 Axonometric Projection
Chapter 23 Perspective Drawings
Shawna Lockhart combines her university teaching experience at Montana State University and Embry Riddle Aeronautical University with wide ranging industrial experience to write engineering design communication and CAD software texts. An early adopter of 2D and 3D CAD technology, she is the author of multiple texts, from AutoCAD Release 10 in 1992 to the current 2023 release. Shawna also writes industrial manuals on a variety of topics including robotics, dynos, mineral processing and lasers
Marla Goodman has a background in developing outreach communications and information graphics. For Montana State University and others, she has created educational publications and graphics on a wide range of topics ranging from environmental health, agriculture and wildlife to climate science and thermal biology. In addition to her involvement in educational publishing, she has worked for newspapers and magazines in the various roles of writer, editor and designer.
Cindy Johnson is a writer and editor who has directed the development of software-based learning tools since 1982. With over 20 years of publishing experience and many years of involvement with the engineering graphics course, she has a clear vision of the course goals and the pedagogical challenges it presents.
The trusted reference for creating 3D models and 2D documentation drawing-updated!
- An attention-getting chapter-opening Splash Spread interests readers and sets the context for the chapter content that follows.
- Applicable references to standards are at the beginning of each chapter.
- An introductory Foundations section, set off by a topic heading tab at the top of the page for easy navigation, covers the drawing topic's usage and importance, visualization tips, and theory related to the drawing techniques.
- Detail Sections offer a "brass tacks" part of the book, where detailed explanations of drawing techniques, variations, and examples are organized into quick-read sections, each numbered for quick reference in the detailed Contents.
- CAD at Work Sections include tips related to using the 2D or 3D CAD model to generate drawings.
- Portfolio Sections offer examples of finished drawings that wrap up the chapter by showing real-world application of the chapter topics.
- Set in bold italics on first reference, keywords are summarized at the end of the chapter, along with a Chapter Summary and Review Questions.
- The excellent Giesecke problem sets feature updated exercises, including plastic and sheet metal parts, updated assembly drawings from CAD models, and sketching problems.
Date de parution : 03-2023
Ouvrage de 1024 p.
22.3x28.4 cm



