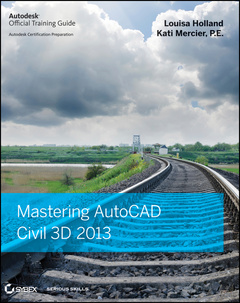Mastering AutoCAD civil 3D 2013
Auteurs : Holland Louisa, Mercier Kati

A complete tutorial and reference for AutoCAD Civil 3D 2013
Autodesk's Civil 3D is the leading civil engineering software, and this reliable training guide has been thoroughly revised and updated to offer a fresh perspective on this powerful engineering package. Filled with illustrative examples, new datasets, and new tutorials, this book shows how elements of the dynamic engineering program work together and discusses the best methods for creating, editing, displaying, and labeling all of a civil engineering project's elements.
The book's straightforward explanations, real-world examples, and practical tutorials focus squarely on teaching vital Civil 3D tips, tricks, and techniques. The authors' extensive real-world experience and Civil 3D expertise allows them to focus on how the software is used in real-world professional environments and present topics and techniques that are not documented elsewhere.
- Offers an overview of key concepts and the software's interface
- Discusses the best methods for creating, editing, displaying, and labeling all of a civil engineering project's elements
- Features in-depth, detailed coverage of surveying, points, alignments, surfaces, profiles, corridors, grading, LandXML and LDT Project Transfer, cross sections, pipe networks, visualization, sheets, and project management, as well as Vault and data shortcuts
- Offers help for the Civil 3D Certified Associate and Certified Professional exams
This book is the only complete, detailed reference and tutorial for Autodesk's extremely popular and robust civil engineering software.
Chapter 1 • The Basics 1
Chapter 2 • Survey 51
Chapter 3 • Points 91
Chapter 4 • Surfaces 123
Chapter 5 • Parcels 189
Chapter 6 • Alignments 237
Chapter 7 • Profiles and Profile Views 287
Chapter 8 • Assemblies and Subassemblies 351
Chapter 9 • Custom Subassemblies 393
Chapter 10 • Basic Corridors 433
Chapter 11 • Advanced Corridors, Intersections, and Roundabouts 477
Chapter 12 • Superelevation 547
Chapter 13 • Cross Sections and Mass Haul 569
Chapter 14 • Pipe Networks 597
Chapter 15 • Storm and Sanitary Analysis 685
Chapter 16 • Grading 741
Chapter 17 • Plan Production 785
Chapter 18 • Advanced Workflows 823
Chapter 19 • Quantity Takeoff 853
Chapter 20 • Label Styles 879
Chapter 21 • Object Styles 933
Appendix A • The Bottom Line 989
Chapter 1: The Basics 989
Chapter 2: Survey 991
Chapter 3: Points 993
Chapter 4: Surfaces 996
Chapter 5: Parcels 999
Chapter 6: Alignments 1002
Chapter 7: Profiles and Profile Views 1005
Chapter 8: Assemblies and Subassemblies 1008
Chapter 9: Custom Subassemblies 1009
Chapter 10: Basic Corridors 1013
Chapter 11: Advanced Corridors, Intersections, and Roundabouts 1015
Chapter 12: Superelevation 1017
Chapter 13: Cross Sections and Mass Haul 1019
Chapter 14: Pipe Networks 1021
Chapter 15: Storm and Sanitary Analysis 1023
Chapter 16: Grading 1025
Chapter 17: Plan Production 1028
Chapter 18: Advanced Workflows 1030
Chapter 19: Quantity Takeoff 1032
Chapter 20: Label Styles 1034
Chapter 21: Object Styles 1036
Appendix B • Autodesk Civil 3D 2013 Certification 1039
Index 1043
Louisa "Lou" Holland is a civil engineer who has been training users of Civil 3D since 2006. She has worked extensively with the Wisconsin Department of Transportation and various consultants on Civil 3D implementations. Louisa is an Autodesk Approved Instructor (AAI); an AutoCAD Civil 3D Certified Professional; and a regular speaker at Autodesk University, Autodesk User Group International, and other industry events. Kati Mercier, P.E., is a project engineer at Nathan L. Jacobson & Associates, Inc., a civil and environmental engineering firm. Kati is the firm's Civil 3D protocols and procedures expert and an AutoCAD Civil 3D Certified Professional. She also contributes to the popular civil4d.com blog and speaks at Autodesk University.
Date de parution : 07-2012
Ouvrage de 980 p.
18x23.4 cm
Disponible chez l'éditeur (délai d'approvisionnement : 12 jours).
Prix indicatif 90,46 €
Ajouter au panierThème de Mastering AutoCAD civil 3D 2013 :
Mots-clés :
AutoCAD Civil 3D, Civil 3D, Autodesk Civil 3D, Civil 3D tutorial, 3D engineering, 3D engineering model, 3D collaborative design, Civil 3D interface, civil engineering project, LandXML, LDT Project Transfer, Civil 3D project management, Civil 3D drafting, Civil 3D design, Civil 3D examples, AutoCAD Civil 3D tutorial, engineering, engineering software, corridor



