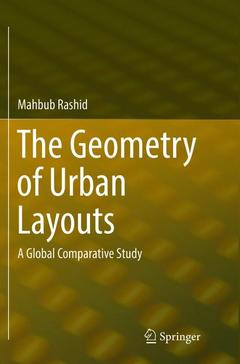The Geometry of Urban Layouts, 1st ed. 2017 A Global Comparative Study
Auteur : Rashid Mahbub

Dedication.- Acknowledgement.- Part I.- The Geometry of Urban Layouts: A comparative study of the urban layout maps of downtown areas in cities around the world.- Introduction.- What is this book about?.- Why do we need this book?.- How is this book going to affect urban design and science?.- An overview of this book.- References.- Urban layout and its significance.- Introduction.- Geometry, spatial representation, and urban layout.- Urban layout as map space.- The significance of urban layout.- References.- Studies on the geometry of urban layouts: A review of the literature.- Introduction.- Metric geometric studies of urban layouts.- Normative aesthetic studies of urban layouts.- Empirical studies of urban layouts.- Morphological studies of urban layouts.- Configurational studies of urban layouts.- Fractal studies of urban layouts.- “Space syntax” studies of urban layouts.- GIS in configurational studies of urban layouts.- Discussion and conclusions.- References.- Materials and measures.- Introduction.- Study sample.- Study area.- Urban layout maps.- Street maps.- Urban block maps.- Linear maps.- Preparing the maps.- Urban layout measures.- Measures: Street and street centerline maps.- Measures: Urban block maps.- Measures: Axial and segment maps.- References.- Detecting ordinaries, extremes, similarities, and differences: Univariate descriptions of urban layouts .- Introduction.- Univariate descriptions of street and street centerline maps.- Univariate descriptions of urban block maps.- Univariate descriptions of axial and segment maps.- Extremes, similarities, and differences in the geometry of urban layouts .- Exceptional cities around the world.- Exceptional cities in developed countries.- Exceptional cities in developing countries.- Differences and similarities in urban layouts of cities in developed and developing countries.- Discussion and conclusions.- Examining scaling laws: Bivariate descriptions of urban layouts.- Introduction.- Scaling laws.- Mathematical expressions.- Scaling in biology.- Scaling in cities.- Rank-size distributions in the geometry of urban layouts.- Rank-size distributions in street and street centerline maps.- Rank-size distributions in urban block maps.- Rank-size distributions in axial and segment maps.- Discussion: Rank-size distributions in the geometry of urban layouts.- Allometry in the geometry of urban layouts.- Allometry in street and street centerline maps.- Allometry in urban block maps.- Allometry in axial and segment maps.- Other allometric relations between the measures of different urban layouts.- Discussion: Allometry in the geometry of urban layouts.- Discussion and conclusions.- References.- Developing descriptive categories, types, and indicators: Multivariate descriptions of urban layouts.- Introduction.- Criteria for descriptive categories of the geometry of urban layouts.- Descriptive categories of the geometry of urban layouts and their types and measures.- Quantity.- Density.- Granularity.- Compactness.- Continuity.- Accessibility.- Complexity.- Descriptive indicators, and similarities and differences in the geometry of urban layouts.- Quantity indicators.- Density indicators.- Granularity indicators.- Compactness indicators.- Continuity indicators.- Accessibility indicators.- Complexity indicators.- Discussions and conclusions.- References.- Robustness, resiliency, and universality in the geometry of urban layouts.- Introduction.- Urbanity and the physical environment of the city.- The physical environment of the city and the descriptive system of the book.- Contributions of the book.- Univariate analyses.- Bivariate analyses.- Multivariate analyses.- Moving forward.- Postscript.- References.- Part II.- The Geometry of Urban Layouts: A compendium of the urban layout maps of downtown areas in cities around the world.
This book is more comprehensive than any previous books on geometric studies of urban layouts
In fact, it would have been hard to conceive a book like this before Google Maps
It includes more cities from both developed and developing countries; uses larger study areas; and has more drawings of urban layouts than any previous books on similar topics
This book also uses and integrates several metric, fractal and topological measures in urban layout studies that no other book has done before
Date de parution : 05-2018
Ouvrage de 453 p.
15.5x23.5 cm
Disponible chez l'éditeur (délai d'approvisionnement : 15 jours).
Prix indicatif 105,49 €
Ajouter au panierDate de parution : 06-2016
Ouvrage de 453 p.
15.5x23.5 cm



