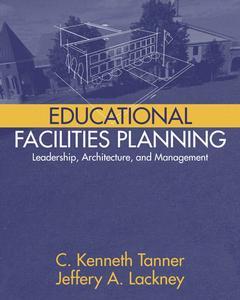Educational architecture, facilities planning
Langue : Anglais
Auteurs : LACKNEY Jeff, TANNER Tanner

Includes a thorough conceptual framework, with descriptions and "how to" applications of educational facilities planning, design, and research. Serving as both a reference and textbook, each of the 18 chapters includes exercises to expand traditional and computer-assisted facilities, planning and design activities.
Preface Part I: Educational Architecture: History and Principles of Design 1. History of Educational Architecture Educational Architecture in the Colonial Period Societal Influences on Education in the Colonial Period The One-room Country Schoolhouse Lancasterian Schools Educational Architecture of the Industrial Revolution Societal Influences on Education During the Industrial Revolution The Common School Immigration, Urbanization and Urban Schools of the 1920s The Progressive Movement The Birth of Educational Facility Planning Educational Architecture in the Information Age Societal Influences on Education in the Information Age The Emergence of the Modern School Building The Educational Facilities Laboratory Open Education and Open Plan Schools Alternative Schools Movement Neighborhood School Movement Community Education, Community Schools Schools in the Community Middle School Philosophy and the House Plan Technology, the Virtual School and the Internet Summary Activities References and Bibliography 2. Trends in Educational Architecture That Influence the Design of Learning Environments Principles for Site Building Organization 1. Plan Schools as Neighborhood-Scaled Community Learning Centers 2. Plan for Learning to Take Place Directly in the Community 3. Create Smaller Schools 4. Respect Contextual Compatibility While Providing Design Diversity 5. Consider Home as a Template for School 6. Meander Circulation While Ensuring Supervision 7. Design for Safe Schools Principles for Primary Educational Space 8. Cluster Learning Areas 9. Provide Space for Sharing Instructional Resources 10. Design for a Variety of Learning Groups and Spaces 11. Keep Class Sizes Small 12. Provide Resource-Rich Well-Defined Activity Pockets 13. Integrate Early Childhood Education into the School 14. Provide a Home Base for Every Learner 15. Regard Teachers as Professionals 16. Provide Studios to Support Project-based Learning 17. Encourage Educational Leadership by Decentralizing Administrative Space Principles for Shared School and Community Facilities 18. Establish a Community Forum 19. Allow for Community Conferencing Space 20. Create Privacy Niches 21. Weave Together Virtual and Physical Learning Spaces Community Spaces 22. Provide Opportunities for Job Training 23. Provide a Parents Information Center 24. Provide Health Care Service Centers Character of All Spaces 25. Design Places with Respect for Scale and Developmental Need 26. Maximize Natural and Full-Spectrum Lighting 27. Design Healthy Buildings 28. Design for Appropriate Acoustics Site Design and Outdoor Learning Spaces 29. Allow for Transitional Spaces Between Indoor and Outdoor Spaces 30. Establish a Variety of Outdoor Learning Environments 31. Separate Children and Pedestrians from Vehicles and Service Summary Activities References and Bibliography Bound Sources Internet Sources Part II: Educational Facilities Planning 3. A Procedural Model for Developing Educational Facilities Premises Premise 1. Strong leadership is essential Premise 2. The school system has a defined direction - a mission and a vision Premise 3. School facilities are provided after long-range goals and objectives are established Premise 4. The educational program's goals and objectives are linked to physical places Premise 5. Planning and design activities are integrated Premise 6. Management is systematic, data, and goal driven Premise 7. The demand for resources is greater than those available Premise 8. The school and community should work cooperatively Connections in the Development Model Leadership Expertise, Resources, Data, and Information Involvement of the Students, Community, and Educators Evaluation A Practical Application of the Model Summary Activities References 4. A Review of Educational Facilities Planning Procedures A Definition of Planning The Objective for Planning and People Who Plan A Broad Context for Planning Educational Facilities Planning Procedures (1970s and 1980s) Planning Procedures (The 1990s and Beyond) Classic Planning Approaches A View of the Philosophy of Teaching and Learning Environmental Psychology and Social Design Summary Activities References Part III: Planning, Programming, and Design of Educational Learning Environments 5. Planning and Programming for A Capital Project Need for Planning Activities Phases in Planning for Educational Learning Environments Phase I- Determine the Principles and Values of the Community Phase III - Examine the Context Phase IV - Specify What is Realistic, Given the Context, Mission, Values and Beliefs Phase V - Envision Alternative School Environments That Capture the Surprise-free Scenarios Phase VI - Select the Best Alternative Phase VII — Program the Best Alternative Phase VIII- Complete Final Design and Pre-Construction Activities Phases IX and X — Construct and Occupy the Facility Basic Milestones in Planning Capital Projects Charting the Master Schedule of Activities Planning a Capital Project for Remodeling a School Summary Activities References 6. Architectural Design The Relationship Between Planning and Design Activities The Architectural Design Process Basic Design Services Construction Documents and Specifications Bidding and Negotiation Construction Administration Community Involvement in Design Applications of School Design Principles Davidson Elementary School, Davidson, NC Cragmont Elementary School, Berkeley, California Crosswinds Arts and Science Middle School, Woodbury, MN The School for Environmental Studies, Apple Valley, Minnesota The Gary and Jerri-Ann Jacobs High Tech High School, San Diego, California Harbor City Charter School, Duluth, Minnesota Henry Ford Academy, Dearborn, Michigan Illinois Mathematics and Science Academy: Grainger Center for Imagination and Inquiry, Aurora, Il Canning Vale High School, Perth, Australia Summary Activities References Part IV: School Construction and Capital Outlay Activities 7. Construction and Construction Management Construction Delivery Methods Competitive Bidding Construction Management Design/Build The Construction Process The Construction Project Team The Bidding Proces
Date de parution : 08-2005
Ouvrage de 448 p.
Thème d’Educational architecture, facilities planning :
© 2024 LAVOISIER S.A.S.
