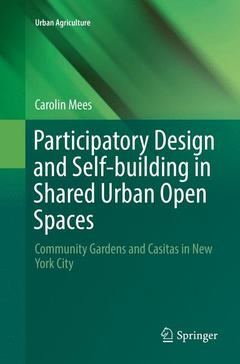Participatory Design and Self-building in Shared Urban Open Spaces, 1st ed. 2017 Community Gardens and Casitas in New York City Urban Agriculture Series

Foreword
Chapter 1: Introduction
Chapter 2: The emergence of shared gardens and self-built structures in European cities
Germany with focus on Berlin
Austria with focus on Vienna
Great Britain with focus on London
France with focus on Paris
Chapter 3: The emergence of shared gardens and self-built structures in North American cities
The emergence of shared gardens and self-built structures in cities in the United States - Philadelphia as United States case study
The emergence of shared gardens and self-built structures in Canadian cities –Toronto as Canadian case study
Chapter 4: The emergence of community gardens in New York City with focus on the South Bronx
Social and economic background of the South Bronx
Community gardens and urban land use
Community gardens and community open spaces
Community gardens versus housing
Chapter 5: The impact of stakeholders on the development of community gardens in the South Bronx
The federal government
The state and the municipal government
Banks
Insurance companies
Landlords
Tenants
Organizations
Chapter 6: Organizing, planning and governing community gardens
Community garden members and the economic situation
Community garden members and the social situation
Community gardens, community organizing and community change
Community gardens and community planning
Community gardens and governance
Community gardens and public attention
Community gardens and affordable housing
Community gardens and open space planning
Interdependency between city planning, housing and community gardens
Chapter 7: Community gardens and self-built structures as a form of cultural expression
Community gardens, shared design aesthetic and culture
Design of community garden elements and cultural context
The casita as Puerto Rican cultural expression
The casita in Puerto Rican culture
The development of the casita in the Puerto Rican context of the South Bronx
Other self-built structures
The batey
The stage
The chicken coop
The pig roast
The shrine and other artifacts
Rincon Criollo as case study of community gardens with self-built structures
Chapter 8: Participatory design of community gardens and self-built structures: Lessons from field experiences
Participatory design and construction of community gardens
Participatory design and use of shared open spaces
Involvement of planners in the participatory design process
Participatory building process and materials
Lessons from the participatory design of the Gardenhaus structure
Citywide regulations for self-built structures and their impact on the Gardenhaus
Participatory design-build development of the Gardenhaus
Looking back at the design of the Gardenhaus structure
Lessons from the participatory design of the “Gardens for Healthy Communities Initiative”
The “Gardens for Healthy Communities Initiative”
Looking back at the “Gardens for Healthy Communities Initiative”
Chapter 9: Conclusion
List of Figures
Carolin Mees holds a Dr. Ing./PhD in Architecture and a Dipl.Ing/ M.A. in Architecture, both from the Berlin University of Arts, as well as a Vordiplom/ B.A. in Architecture from the University of Fine Arts in Hamburg, Germany. With her office mees architecture Carolin Mees has designed community-based open space structures since 2007, when she led the participatory design of the Gardenhaus shelter structure for the municipal community gardens program of New York City, GreenThumb. Carolin Mees has been the Project and Design Coordinator for New York City’s Mayor’s Offices Gardens for Healthy Communities Initiative that resulted in the participatory design and self-building of 13 new community gardens from 2012-2014. She has continued to work as an architect and researcher in the field of community-based urban design and has published widely about her research. Carolin Mees has been teaching in the field of architecture, landscape architecture, sustainable systems and designing urban agriculture at various universities in Europe and North-America since 2009.
This book contains a special chapter of the lessons learned from author’s field experience in leading the participatory design and self-building process of community gardens in New York City provides readers with practical insight
Includes in depth information about participatory design and self-building in shared urban open spaces in New York City.
Includes 80 color photos and 5 black & white photos of participatory designed community gardens with self-built structures in New York City
Date de parution : 12-2018
Ouvrage de 280 p.
15.5x23.5 cm
Disponible chez l'éditeur (délai d'approvisionnement : 15 jours).
Prix indicatif 137,14 €
Ajouter au panierDate de parution : 04-2018
Ouvrage de 280 p.
15.5x23.5 cm



