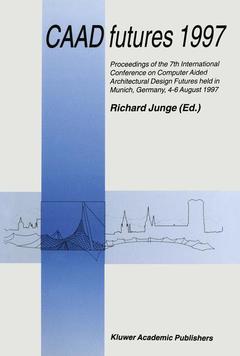CAAD futures 1997, Softcover reprint of the original 1st ed. 1997 Proceedings of the 7th International Conference on Computer Aided Architectural Design Futures held in Munich, Germany, 4–6 August 1997
Langue : Anglais
Coordonnateur : Junge Richard

Since the establishment of the CAAD futures Foundation in 1985 CAAD experts from all over the world meet every two years to present and at the same time document the state of art of research in Computer Aided Architectural Design. The history of CAAD futures started in the Netherlands at the Technical Universities of Eindhoven and Delft, where the CAAD futures Foundation came into being. Then CAAD futures crossed the oceans for the first time, the third CAAD futures in 1989 was held at Harvard University. Next stations in the evolution were in 1991 Swiss Federal Institute of Technology, the ETC, Zürich. In 1993 the conference was organized by Carnegie Mellon University, Pittsburgh and in 1995 by National University, Singapore, CAAD futures 1995 marked the world wide nature by organizing it for the first time in Asia.
Proceedings of CAAD futures held biannually provide a complete review of the state of research in Computer Aided Architectural Design.
Proceedings of CAAD futures held biannually provide a complete review of the state of research in Computer Aided Architectural Design.
Keynote Papers.- Design Medium — Design Object.- CAD — So What?.- Integration of Design Applications with Building Models.- What Are We Learning from Designers and Its Role in Future Caad Tools.- Shapes, Grammars and Types.- Grammars and Art.- Spatium — A System for the Definition and Design of Shape Grammars.- Architectural Design-By-Features.- Generic Representations: Typical Design without the Use of Types.- Design Support.- ARMILLA5 — Supporting Design, Construction and Management of Complex Buildings.- Improving Caad by Applying Integrated Design Support Systems and New Design Methodologies.- Regulating Lines and Geometric Relations as a Framework for Exploring Shape, Dimension and Geometric Organization in Design.- Computability of Design Diagrams.- Hand-Eye Coordination in Desktop Virtual Reality.- A Digital Way of Planning Based on Information Surveying.- Exploration and Evaluation.- Tools for Visual and Spatial Analysis of CAD Models.- Design Conversations with Your Computer: Evaluating Experiential Qualities of Physical Form.- Modeling-Assisted Building Control.- On the Problem of Operative Information in CAAD.- On the Evaluation of Architectural Figural Goodness.- Human-Computer Interaction and Neural Networks in Architectural Design.- Pattern-Based Generation of Customized, Flexible Building Simulators.- Auditory Navigation and the Escape from Smoke Filled Buildings.- I-Walkways: An Exploration in Knowledge Visualization.- A Study of the Location of Fire Egress Signs by VR Simulation.- Environment and Simulation.- A KB CAAD System for the Pre-Conceptual Design of Bio-Climatic and Low Energy Buildings.- Algorithm and Context: A Case Study of Reliability in Computational Daylight Modeling.- A Computer-Aided Evaluation Tool for the Visual Aspects inArchitectural Design for High-Density and High-Rise Buildings.- A Mobile Agent Oriented Method of Simulating the Interaction between a Built Environment and the Occupants’ Action.- Collaboration in Design.- MUD: Exploring Tradeoffs in Urban Design.- An Integrated Computing Environment for Collaborative, Multi-Disciplinary Building Design.- Human — Machine — Design Matrix: A Model for Web-Based Design Interaction.- Shared Virtual Reality for Architectural Design.- The Multi-User Workspace for Collaborative Design.- A Conceptual Network for Web Representation of Design Knowledge.- An Advanced Groupware Approach for an Integrated Planning Process in Building Construction.- Knowledge, Agency, and Design Information Systems.- Data Exchange in Design/Realisation Process in Building Trade, an Experimentation with Wood-Frame Panels.- Product Model and Virtual Exterprises.- Design and Modelling in a Computer Integrated Construction Process — The BAS-CAAD Project.- Life Cycle Models of Buildings — A New Approach.- Some Thoughts on the Existence of a Generic Building Object.- Sorts: A Concept for Representational Flexibility.- The Distributed Architectural Model for Co-Operative Design.- Product Data Model for Interoperability in an Distributed Environment.- The Vega Platform — IT for the Virtual Enterprise.- A Dynamic Product Model — A Base for Distributed Applications.- Virtual Reality.- Not Just Another Pretty Face: Images and Arguments in an Anthropology Web Site.- The Palladio Web Museum: A Heterogeneous Database of Architecture and History.- Making Sense of the City.- Issues of Abstraction, Accuracy and Realism in Large Scale Computer Urban Models.- A Network-Based Kit-of-Parts Virtual Building System.- Design Speech Acts. “How to Do Things with Words” inVirtual Communities.- The Architectural Design of Virtual Environments.- The Legacy of Surrealism in the Electronic Design Studio.- Babylon S M L XL — The Missing Language of Cyberspace.- Learning and Reasoning.- The Application of Conjoint Measurement as a Dynamic Decision Making Tool in a Virtual Reality Environment.- Managing Information with Fuzzy Reasoning System in Design Reasoning and Issue-Based Argumentation.- Analogical Reasoning and Case Adaptation in Architectural Design: Computers vs. Human Designers.- Formalising Situated Learning in Computer-Aided Design.- Design Media.- Real-Time Modeling with Architectural Space.- Computable Feature-Based Qualitative Modeling of Shape.- Level-of-Detail Visualization of Architectural Models.- An Experiment on Hybrid Architectural Form-Making.- Hypermedia Structuring of the Technical Documentation for the Architectural Aided Design.- Hypersketching: Design as Creating a Graphical Hyperdocument.- Generative Systems and Emergence.- An Evolutionary Approach to Generating Constraint-Based Space Layout Topologies.- Emergent Shape Generation in Design Using the Boundary Contour System.- A Genetic Programming Approach to the Space Layout Planning Problem.- The Use of Genetic Programming in Exploring 3D Design Worlds.- Spatial Computer Abstraction: From Intuition to Genetic Algorithms.- Author Index.
Date de parution : 11-2012
Ouvrage de 931 p.
15.5x23.5 cm
Thèmes de CAAD futures 1997 :
Mots-clés :
Feder; computer; design; environment; model; simulation; technology; time
© 2024 LAVOISIER S.A.S.



