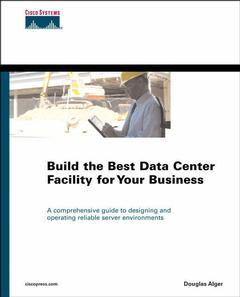Build the best data center facility for your business
Langue : Anglais
Auteur : ALGER Douglas

Provides instruction on how to effectively manage a data center so downtime is minimized, troubleshooting is easier, and the room's infrastructure is maximized, allowing a company to get more from its financial investment. Chapters are arranged in the order in which decisions must be made when planning a data center project.
Foreword Introduction Part I Designing the Data Center Infrastructure Chapter 1 Approaching the Data Center Project Understanding the Value of Your Data Center Deciding Whether to Outsource Defining Requirements and Roles Client Needs Cross-Functional Support Architecting a Productive Data Center Make It Robust Make It Modular Make It Flexible Standardize Promote Good Habits Previewing Data Center Components Physical Space Raised Flooring In-Room Electrical Standby Power Cabling Cooling Fire Suppression Other Infrastructure Components Establishing Data Center Design Criteria Availability Infrastructure Tiers One Room or Several? Life Span Budget Decisions Managing a Data Center Project The Design Package Working with Experts Tips for a Successful Project Summary Chapter 2 Choosing an Optimal Site Assessing Viable Locations for Your Data Center Building Codes and the Data Center Site Site Risk Factors Natural Disasters Pollution Electromagnetic Interference Vibration Political Climates Flight Paths Evaluating Physical Attributes of the Data Center Site Relative Location Accessibility Disaster Recovery Options Pre-Existing Infrastructure Power Analysis Cooling Capabilities Structured Cabling Amenities and Obstacles Clearances Weight Issues Loading Dock Freight Elevators Problem Areas Distribution of Key Systems Confirming Service Availability to the Data Center Site Prioritizing Needs for the Data Center Site Summary Chapter 3 Quantifying Data Center Space Sizing the Data Center Financial and Other Considerations When Sizing the Data Center Employee-Based Sizing Method Equipment-Based Sizing Method Other Influencing Factors When Sizing Your Data Center Determining Shape and Placement of Your Data Center Desirable and Undesirable Spaces to Place Your Data Center Growth Paths for Your Data Center's Space Consolidation Options for Your Data Center Structure and Finishes of the Data Center Associated Data Center Support Rooms Electrical Room Networking Room Loading Dock Build Room Storage Room Operations Command Center Backup Room Media Storage Area Vendor Service Areas Summary Chapter 4 Laying Out the Data Center Drawing Tools Available to Create Your Data Center Layout The Floor Grid Defining Spaces for Physical Elements of Your Data Center Mechanical Equipment Power Distribution Units Air Handlers Fire Suppression Tanks Buffer Zones Aisles Equipment Rows Form Versus Function Setting Row Dimensions Networking Rows Orienting Rows Weight Issues Seismic Mitigation Dealing with Obstacles Irregular Spaces Structural Columns Piping System Controls Telephones Common Problems The Floor Grid Is Positioned Incorrectly Infrastructure Items Are Installed Backwards Floor Space Between Rows Is Too Narrow Infrastructure Items Are Uncoordinated or Misplaced Summary Chapter 5 Overhead or Under-Floor Installation? Overhead Installation Under-Floor Installation Separation of Power and Data Plenum and Non-Plenum Spaces Ceiling Components Raised Floor Components Floor Height Ramps and Lifts Weight Bearing Ability Types of Floor Tiles Floor Tiles and Static Termination Details The Subfloor Common Problems Tile Cut-outs Are Poorly Sized or in the Wrong Location Cabling Installed in Plenum Spaces Aren't Properly Rated The Raised Floor System Isn't Strong Enough to Accommodate Equipment Summary Chapter 6 Creating a Robust Electrical System Recommended Electrical System Features Isolated Power Avoiding Single Points of Failure Maintenance Bypass Options Remote Infrastructure Management In-Room Power Determining Power Requirements Power Distribution Power Redundancy Wiring, Component, and Termination Options Labeling and Documenting Convenience Outlets Emergency Power Off Standby Power Load Requirements Batteries Generators Monitoring Lights Labeling and Documenting Installation and Grounding Signal Reference Grid Testing and Verification Common Problems Summary Chapter 7 Designing a Scalable Network Infrastructure Importance of the Physical Network Cabling Hierarchy Cable Characteristics Copper Cabling Fiber-Optic Cable Multimode Fiber Singlemode Fiber Cabling Costs Storage Area Networks (SANs) Determining Connectivity Requirements Network Redundancy Networking Room Common Termination Options Copper Cabling Terminators Fiber Cabling Terminators Color-Coding Cabling Materials Building-to-Building Connectivity Recommended Installation Practices General Installation Bundling Structured Cabling Minimum Bend Radius Reverse Fiber Positioning Labeling the Structured Cabling System Cabinet Installations Testing and Verifying Structured Cabling Wire Management Common Problems Summary Chapter 8 Keeping It Cool Cooling Requirements Chilled Liquid Cooling House Air Makeup Air Cooling Quantities and Temperature Ranges Redundancy in Your Cooling Infrastructure Cooling Distribution and Air Pressure Humidity Layout, Cabinets, and Cooling Space Positioning Air Handlers Hot and Cold Aisles Cabinet Design Fire Suppression Suppression Materials Sprinklers Manual Controls Design Details Air Sampling and Smoke Detection Fire Alarms Handheld Extinguishers Common Problems Summary Chapter 9 Removing Skeletons from Your Server Closet Lack of Space Space Saving Measures New Construction Chaos Infrastructure Shortcomings Power Connectivity Cooling Fire Suppression Structural Support Paradigm Shifts Acquisitions Large-Scale Server Moves Summary Part II Managing the DataCenter Chapter 10 Organizing Your Way to an Easier Job The Need For Organization Organizing Equipment: Form vs Function Clustering by Function Organizing by Business Group Grouping by Manufacturer Not Organizing at All Planning for Growth Controlling Incoming Equipment Summary Chapter 11 Labeling and Signage Choosing a Numbering Scheme Recommended Labeling Practices Cable Runs Electrical Conduits Cabinet Locations Servers and Networking Devices Server Rows Piping Essential Signage Fire Alarm Instructions Fire Suppression System Instructions Emergency Power Off Instructions Monitoring Lights Emergency Contacts Final Note Summary Chapter 12 Stocking and Standardizing Equipping a Data Center Patch Cords and Adapters Server Cabinets Tools Accessories Equipment Spares Summary Chapter 13 Safeguarding the Servers Physical Access Restrictions Door C
Date de parution : 07-2005
Ouvrage de 426 p.
© 2024 LAVOISIER S.A.S.



